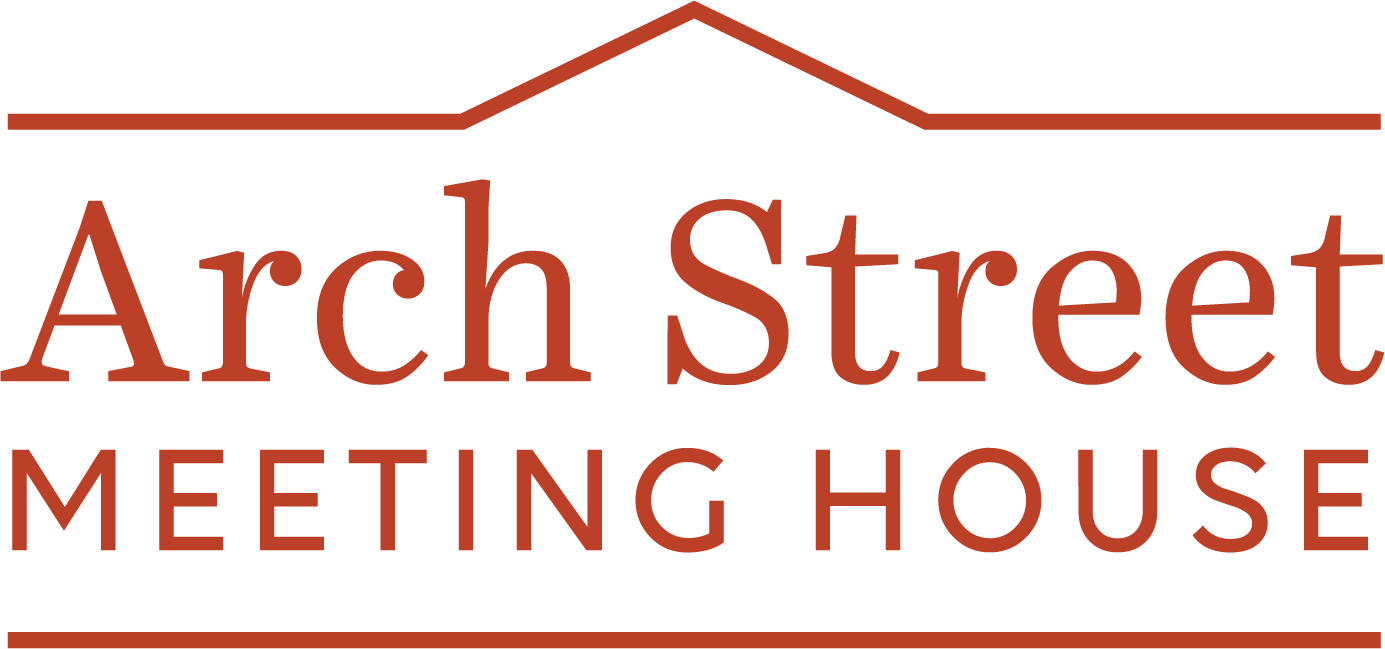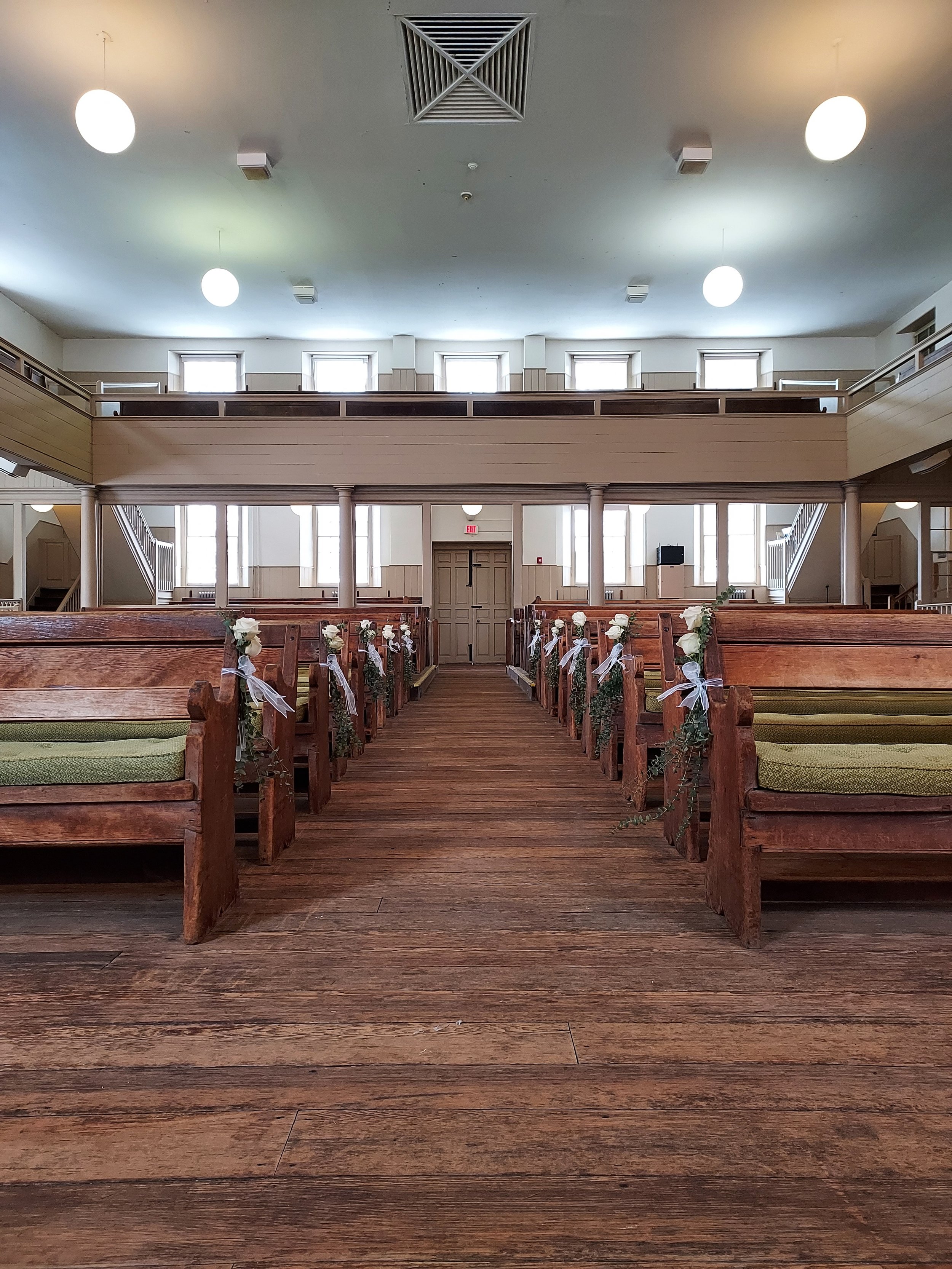Rental Spaces
From baby showers, fundraisers, retreats, conferences, to weddings, and musical performances, Arch Street Meeting House offers accommodations for groups of all sizes. The stunning simplicity of Arch Street Meeting House is a distinct and inspiring backdrop for any type of event.
West Room
5950 SQ FT | FITS UP TO 800 PEOPLE
This large room is nearly original to its opening in 1811, with its original windows and furnishings from 1811, and is brimming with historic charm. It is the ideal space for weddings of all denominations, musical performances, graduations, lectures, and other large scale events. It features fixed bench seating for up to 800 people.
East Room
3025 SQ FT | FITS UP TO 250 PEOPLE (DEPENDENT ON ROOM SET-UP)
Completed in 1804, the East Room can hold up to 250 people depending on set-up. It is recommended for audience-style for musical performances, lectures and plays, banquets, receptions and other parties. Food and drink is permitted in this space.
Monthly Meeting Room
1600 SQ FT | FITS UP TO 100 (DEPENDENT ON ROOM SET-UP)
The current meeting space for Quakers, the Monthly Meeting Room is great for lectures, conference break-out sessions, and as a staging area for wedding parties and musical groups who book the historic West Room. It features semi-fixed bench seating. It is an air-conditioned space
Reception Room
1200 SQ FT | FITS UP TO 100 (DEPENDENT ON ROOM SET-UP)
Like many of the spaces at Arch Street Meeting House, the Reception Room reflects the simple Quaker aesthetic. It is an ideal space for showers, cocktail hours, and intimate receptions. This room is great for a meet and greet or registration space for your event. Food and beverages are allowed in the Reception Room.
Penn Suite
1250 SQ FT |FITS UP TO 80 PEOPLE (DEPENDENT ON ROOM SET-UP)
The Penn Suite is a multi-use space created by moving a partition wall between the Hannah and William Penn Rooms. It can accommodate many types of events including lectures, training events, luncheons and receptions. It is an air-conditioned space.
Owen Biddle Room
800 SQ FT | FITS UP TO 50 PEOPLE (DEPENDENT ON ROOM SET-UP)
The Owen Biddle Room is a multi-use space located on the second floor. It can accommodate many types of events including lectures, training events, luncheons and receptions. It is an air-conditioned space.

